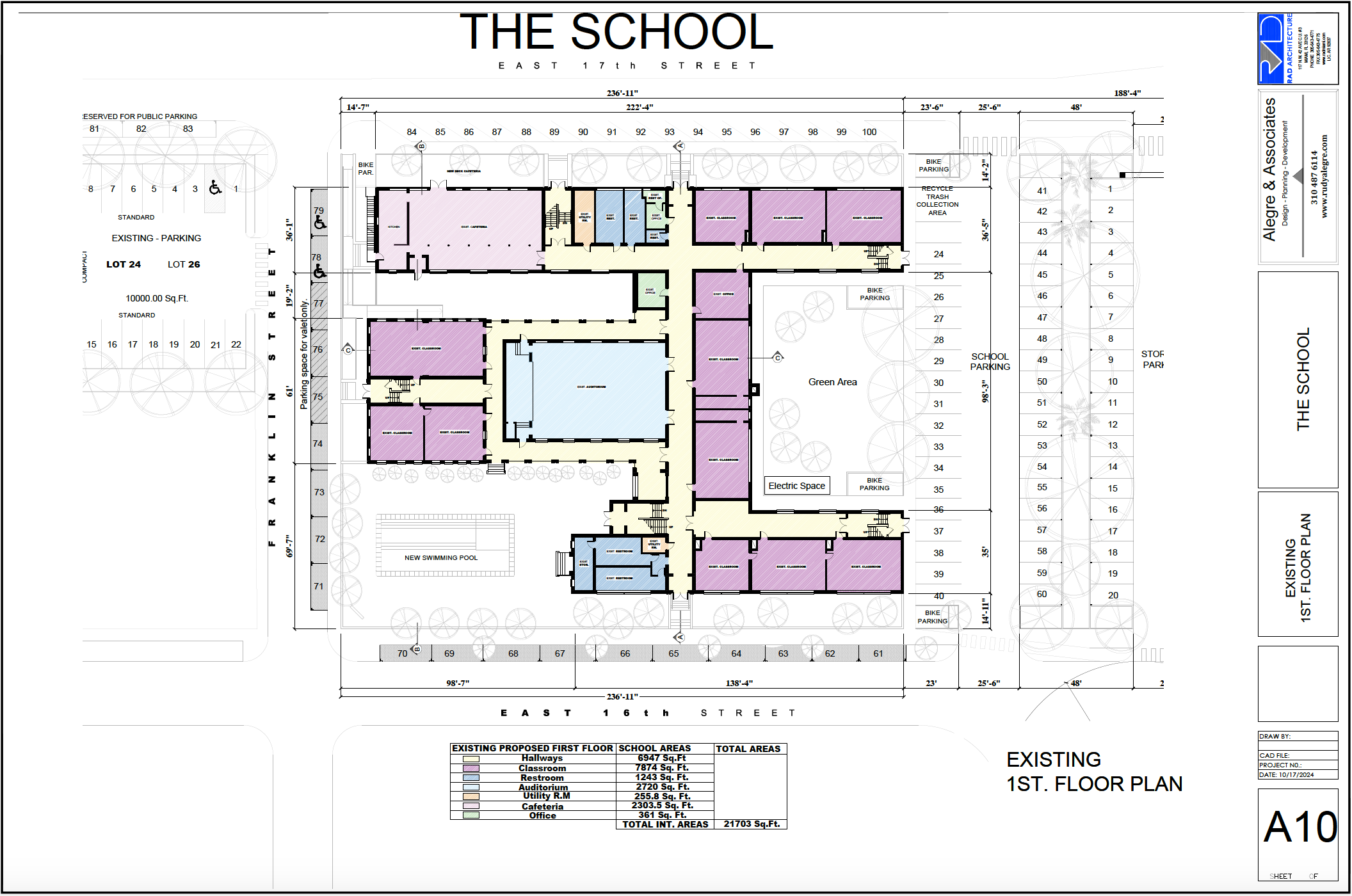
1221 East 16th Street
| Commercial For Sale Northeast Springfield |
Schedule your tour today.
1221 East 16th Street
| Commercial For Sale Northeast Springfield |
Schedule your tour today.


a.jpg?w=248)
Historic Public School No. 8, which is a property of significant historical value designed by prominent architect Roy Benjamin, is situated on the west side of this property. The school spans 49,836 square feet on two floors and the original historic layout includes 28 classrooms, 9 restrooms, a cafeteria, library, multiple offices, and an auditorium, all complemented by ample parking. The existing site has over 60% of undeveloped land. The sale includes plans and rights to construct a new 7-level storage structure of approximately 120,000 square feet on the east side of the site, facing Martin Luther King Jr Pkwy. Access will be from 17th St, across from the train lines, and from the 120’ diameter cul-de-sac on 16th St. The vacant lot at the corner of 17th St and Franklin Ave may be utilized for additional parking for the proposed uses. |
ADDRESSES
1221 East 16th Street (RE# 113567 0010)
0 East 17th Street (RE#113566 0500)
HIGHLIGHTS
PUD ALLOWABLE USES
Documents
SUPPLEMENTAL LINKS
HISTORIC / ARCHITECTURAL INFORMATION
Duval County Public School #8 is located in the East Springfield/Phoenix neighborhood. It was originally named Northeast Springfield School, and was also known as Graded Springfield School, East Jacksonville School and J. Allen Axson. Originally constructed in 1910 as a 63x36 brick schoolhouse, additions were constructed on each side of the original building in 1915 and 1926.
The school is an important part of Jacksonville’s educational history, serving as an educational institution for 95 years. The relatively quick expansion of the building in two additional stages in the first fifteen years attest to the rapid growth of Jacksonville around World War I. The school’s construction also exemplifies the importance the City of Jacksonville placed on public buildings during the early 20th Century. These buildings were monuments to the City’s dedication to education. The City hired master architects and builders who used quality materials in the construction. The architectural design of the building and its ornamentation are characteristic of other important institutional buildings constructed in Jacksonville during this time.
The building was designed by famed Jacksonville architect, Roy Benjamin, and constructed by leading builder of the time, O.P. Woodcock. Architect Roy Benjamin specialized in theater architecture and is credited with producing nearly 200 movie theaters throughout the southeast. Locally, a few of his theatre designs include the Florida Theatre, the Riverside Theatre, and the San Marco Theatre. Benjamin also assisted on the design of Riverside’s Memorial Park, and designed two major apartment budlings on the park, the San Juline and the Park Lane, one of the first high rises in the State of Florida. He designed many other apartment buildings in the urban core as well as several of the city’s institutional buildings, including the Elks Club Building, Fire Station #4, and the Scottish Rite Masonic Temple. He also designed the personal home of Leon Cheek, which Is now one of the most notable riverfront mansions in Riverside Avondale‘s historic district.
The building retains most of its historic significance through the preservation of important architectural elements. All parts of the building are finished in red brick, common bond with sixth course headers. The six large doorway entrances provide the most notable ornamentation. The primary doorways have a molded concrete classical surround with engaged pilasters and a flat, projecting cornice. A fanlight rests above the paired doors. There is a continuous cornice surround under the parapet, and ornamental concrete lintels and sills frame the windows on the oldest section of the building. The building includes extremely tall window openings throughout, designed to provide natural light, and large window transoms above classroom doorways that extend natural light into the hallways. The corridors are exceptionally wide with tall ceilings, creating a sense of openness. The large Auditorium includes a tall structure with large spans and a stage.

Schedule a call with our team to get started.